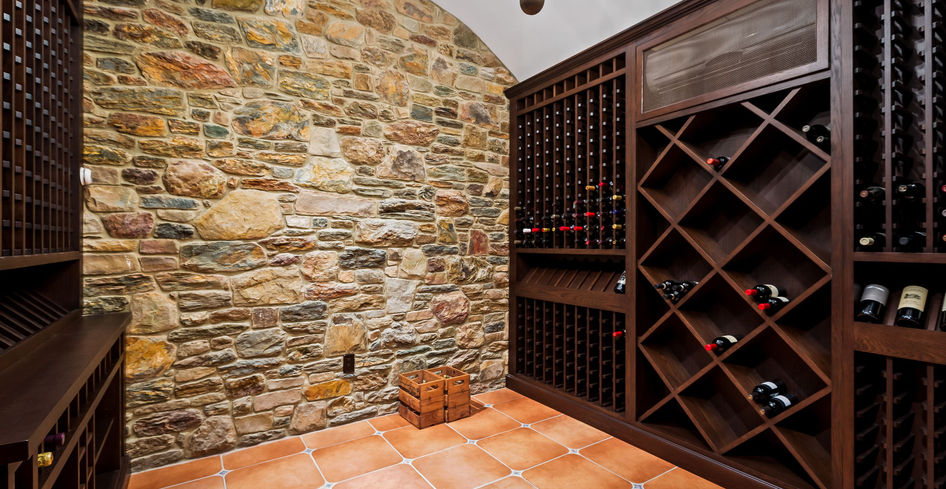905 HAYFIELDS ROAD | HUNT VALLEY

Nestled among the picturesque rolling fairways and breathtaking views of Hayfields Golf Course, this enchanting French Country estate exudes timeless charm and elegance. With over 14,000 total square feet, this is not just a residence but a destination for extraordinary celebrations, unforgettable gatherings, and a life of luxury, privacy, and tranquility.
6 bedrooms | 7 full & 2 half bath | 14,282 total square feet | 2.28 acres

The desirable Hayfields Manor community is in the epicenter of convenience and accessibility. Be greeted by the grand two-story foyer with a curved stairway and hand-crafted wrought iron stair railing, crafting the the grandeur and sophistication ahead. Reclaimed hardwood floors, high ceilings, expansive windows, extensive millwork with arched doorways, beautiful crown molding, and tray ceilings; you will find intricate architectural details throughout the entire home.
EXTERIOR HIGHLIGHTS
-
Elevated bluestone terrace with brick archway entrance from driveway & garage
-
Hot tub
-
Outdoor stone fireplace and built-in pizza oven
-
Brick outdoor bar with granite counters, Wolf grill, Sub-Zero beverage refrigerator, sink & seating for six
-
Wrought iron surround fencing
-
Partially covered sitting & dining area with wood ceiling
-
Steps leading to the lower patio & pool area
-
Sport court
-
Irrigation system
-
Invisible dog fence
-
Four-car garage
INTERIOR HIGHLIGHTS
Main Level
-
Grand two-story foyer with curved stairway & hand-crafted wrought iron stair railing
-
Reclaimed hardwood floors & arched doorways
-
Three gas fireplaces
-
Extensive millwork
-
Two home offices with built-in desks & cabinetry
-
First-level laundry/mudroom
-
Alternate kitchen area equipped with a Bosch dishwasher, farmhouse sink, 42-inch cabinetry
-
Formal dining room with a butler’s pantry
-
Main kitchen with two farmhouse sinks, mosaic tile backsplash, pot filler
-
Wolf, Bosch & Sub-Zero appliances
-
Generous sized windows & numerous sliding doors
-
Two rustic, floor-to-ceiling gas fireplaces
-
Great room has cathedral-ceiling
-
The second stairway provides additional access to the upper level
-
Main level Owner’s Suite with gas fireplace, sitting area & luxury bath
Upper Level
-
Second owner's suite with tray ceiling, fireplace, sitting area, and scenic views
-
Dual walk-in closets with built-ins
-
Luxury bath with double vanity, spa tub, walk-in shower with dual shower heads
-
Three additional suites
-
Loft sitting area with tray ceiling, overlooking the great room
-
22’x47’ Recreation Room with game area with wrap-around bar
-
Second laundry room
Lower Level
-
Split staircase opens to impressive entertaining and recreation space
-
Open-concept layout with access to patio & pool
-
Recessed lighting, 12-foot ceiling, ceramic tile floor, & crown molding
-
Custom-designed home bar with full-size refrigerator, bar seating, pendant lighting, built-in television, and granite counters
-
Lounge area for pub-style seating or billiards table
-
Cozy television area with floor-to-ceiling stone fireplace
-
13’x12’ wine cellar
-
Home theater with seating for eleven
-
Oversized guest suite

.jpg)

























































































