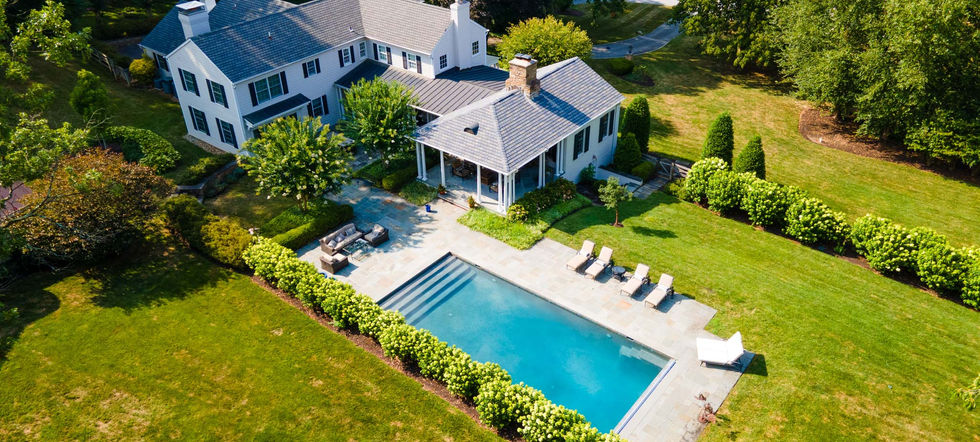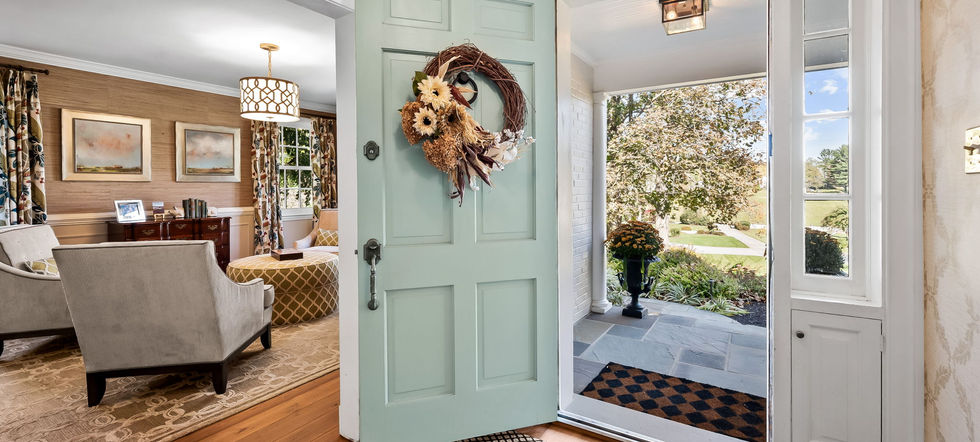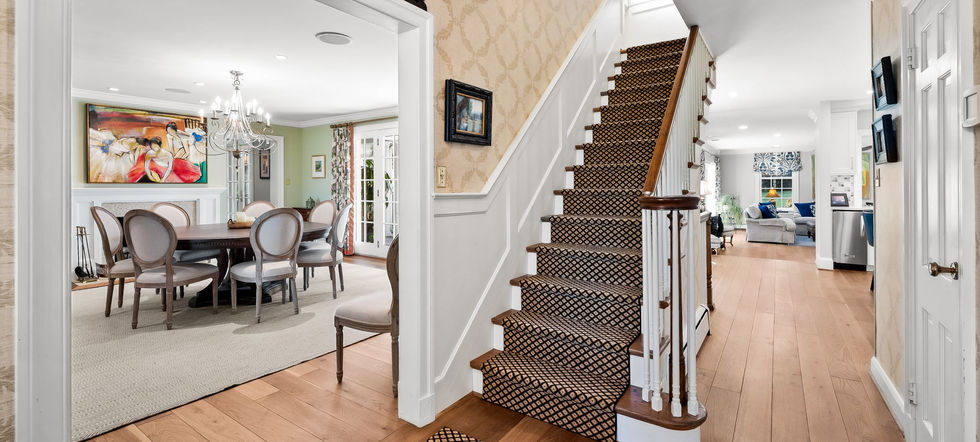1719 THORNTON RIDGE ROAD
RUXTON, MARYLAND

A private & luxurious Ruxton retreat, tucked back on a winding lane, nestled among the trees and two acres of land.
5 bedrooms | 4 full & 1 half baths | over 4,000 finished square feet sited on 2 acres

In 2004, the property was thoughtfully expanded, including a living area with the addition of a great room, casual dining room, two-car garage & mudroom. And in 2015, Delbert Adams constructed another home addition & renovation, designed by Patrick Jarosinski, including a home office/den, bar area, outdoor entertaining oasis & lower level billiards/bonus room .
GALLERY
INTERIOR FEATURES
-
Complete kitchen redesign & renovation
-
Rutt Quality Cabinetry
-
White shaker-style
-
Soft close drawers
-
-
High-end stainless steel appliances
-
Monogram six burner & griddle range and oven
-
Monogram refrigerator
-
KitchenAid wine refrigerator
-
KitchenAid ice maker
-
Sharp built-in microwave
-
Cabinet-facing ASKO dishwasher
-
-
Quartz countertops
-
Large mahogany storage island w/cherry wood interior; counter-seating for three
-
Beverage station w/ice maker, wine refrigerator, sink and cabinet storage overlooking the great room
-
-
New wide plank hardwood flooring throughout main level and lower level addition & wine room
-
2000 bottle capacity conditioned, climate controlled wine cellar
-
New Marvin Windows installed throughout the home in 2019
-
Home renovation, 2021
-
Owners private bath remodel
-
Guest full bath remodel
-
-
LED lighting installed throughout the home, 2022
-
Sterling Audio added, 2022
-
Full audio-visual, internet & Sonos System
-
Controls & equipment contained in one media rack
-




-
Extensive Millwork
-
Crown-molding
-
Wainscoting
-
Built-in cabinetry
-
Tray ceiling
-
-
Recessed Lighting throughout
-
Five fireplaces
-
Owners suite- wood burning
-
Dining area- wood-burning
-
Great room- wood-burning
-
Covered patio- wood burning w/gas starter
-
Formal dining room- gas
-
-
Thoughtfully designed butler’s pantry adjacent to the formal dining room & outside patio
-
Beverage refrigerator
-
Bosch dishwasher
-
Quartz countertop
-
Sink
-
Upper cabinetry
-
-
Owner suite w/private luxury bath & large walk-in closet w/ built-ins & dresser
-
Upper level laundry room
-
Lower level billiards room
-
Additional guest bedroom space on the lower level
-
Home bathed in natural light from the many windows & access points to the outdoor living spaces

EXTERIOR FEATURES
-
Sunset Pool with water features & retractable safety cover, 2015
-
20x40 Salt water pool
-
9/10’ depth
-
Heated
-
Seasonal opening, closing & weekly maintenance by Universal Pool
-
-
Hardscaping installed by ALDO’s Masonry, 2015
-
Resort-inspired outdoor living space w/ beautiful details throughout the pool and outdoor living area
-
Large open patio dining area
-
Covered walkway w/ceiling fan & lighting connecting the kitchen to the outdoor living space
-
Coyote outdoor grill w/stone surround
-
Spacious covered sitting area with vaulted, wood ceiling & beams; double ceiling fans; and gas starter wood burning fireplace
-
-
Porch pillar accents
-
Exterior porch lighting equipped with spikes and covers to prevent birds from nesting
-
Farmhouse-style fence surround, 2015
-
New Chesapeake 30 zone irrigation system throughout the property, 2016
-
Home exterior painted (body, trim & doors), 2022
-
Core outdoor landscape lighting installed in front and rear, 2022
-
New pool salt system installed, 2023
-
Pool water feature pump replaced, 2024
-
1.95 Acres of peaceful & private grounds
-
Storage & pool shed
-
Charming covered front porch
-
Two car garage
-
Driveway with ample parking





.jpg)
























